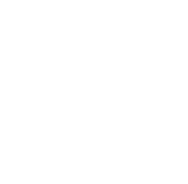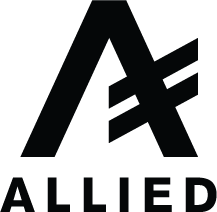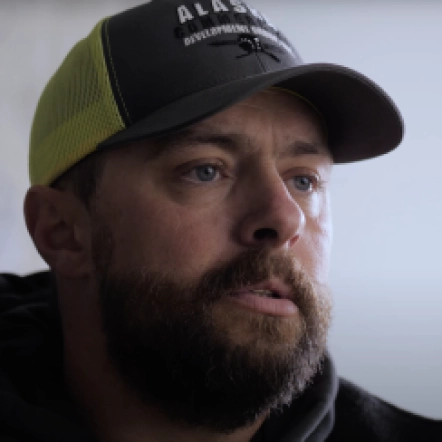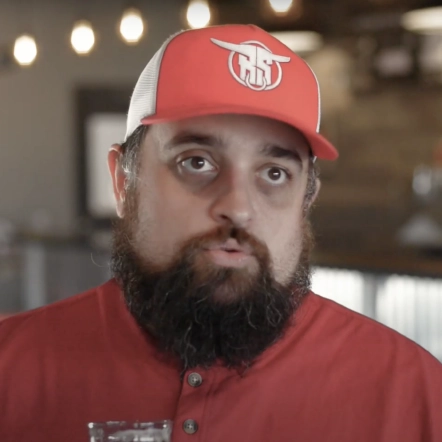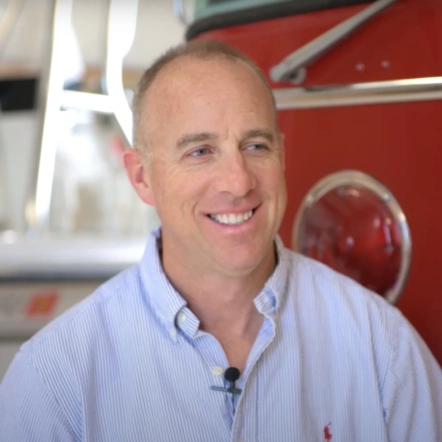Steel Building Solutionists
When you need more than just steel… choose Allied.
we deliver for
Explore Our Building Solutions
Allied is a global leader in steel structure solutions, trusted by clients worldwide to tackle the most intricate challenges, and build legacies for generations to come.
Sectors
Steel Building 101
Need some help getting started?

Our services
Complex designs require a consultation. Speak with one of our building experts and ask about our Design Services, not limited to Scope Drawings, Renderings, Tekla Models, & more.
Price Your BuildingBuilding Guide
Not sure where to get started? We’ve provided a steel building buyer’s guide for basic guidance on building customization.
View GuideDo It Yourself
Check out our 3D Building Designer for instant pricing and self-checkout.
Popular steel building sizes include: 30×40, 30×50,40×40, 40×50, 40×60.
Create BuildingBuilding Design
Whether your building is small or large, simple or complex, we will provide the best solution for your project.
Design ServicesBuilding Pricing
There are several factors that affect your steel building pricing, learn more about steel building pricing 101.
Pricing 101Why choose Allied
Dedication to creative problem-solving
We tailor each building to your needs with the most efficient, innovative, and cost-effective design — even when it means being a little unorthodox in our approach.
Access to a global partner network
Allied calls on its wide-ranging network of designers, vendors, and fabricators to implement well-priced, high-quality materials for your business, industry, and location.
Client-centered service approach
For the past 19 years, we’ve been working with clients on a human level to understand not only what they want to build, but what they want to achieve.

FROM START TO FINISH
Great Service Matters
From local community projects to multinational developments, we deliver unmatched expertise in design, engineering, fabrication and project management.
Get to know usPurchasing a Prefab Steel Building
Get our expertise
We provide features that make planning and constructing your projects a painless process. Our steel building systems are a versatile solution, let’s walk through some important topics to consider.
- Prefab steel building
- Accessories & Options
- Company and innovations
How much do prefab steel buildings cost?
When considering the cost of a prefab steel building, we must have an in-depth understanding of the location, size, and use of the structure. For example, a simple warehouse in Oklahoma will cost much less than its sister warehouse in south Florida. The environmental impacts alone will require that the South Florida steel building be overdesigned, to withstand the strong hurricane force winds that accompany the Florida hurricanes. The size and use of the facility will have an equal impact on the design of the structure. It’s important to understand the size of the building your business requires, whether or not it’s required to be expandable in the future, applicable loads associated with items sitting on the roof deck, hanging from the structure, attaching to the structure, or the consideration of multiple floors. In multistory warehouses, each floor will require a careful assessment of the equipment point loads.
Do prefab steel building kits come in standard sizes?
All our commercial grade building kits are custom engineered to your specific needs and zip code. Kits are not sold ‘off the shelf’, there are, however, several efficiencies in designing in standard widths and lengths. For larger buildings, that’s usually 20-25’ bay length increments for maximum system efficiency. UNDER 5K SF. Common small metal building sizes include: 30×40, 30×50,40×40, 40×50, 40×60. If you’re looking for a metal building kit under 5,000 SF, check out our 3D Building Designer for real-time pricing with a self-checkout option: Master Builder.
Enter your design parameters into our Master Builder to get a sence of your building cost. You may also reach out to one of our building experts to finalize your design with any options you aren’t seeing in the platform.
Common small building kit uses:
|
|
|
OVER 5K SF. Larger or more complex projects require a little more design & engineering coordination. Speak with one of our building experts and ask about our design services that include but are not limited to Scope Drawings, Renderings, Tekla Models, & more.
Common large building kit uses:
|
|
|
Determining your building clearance requirements
What are you using your steel building for? Is it an auto repair shop, outbuilding, riding arena, distribution center, or maybe a showroom? Is it a storage warehouse, do you have gate io security, racks, lifts or heavy equipment that you plan to store or operate within the space? What is the interior building height, clear of obstruction, that’s required for these activities? Steel buildings operate as a system. You may restrict the column and rafter depths as needed but each change will affect it’s supporting member. It’s important to spell out all building design requirements early on, that way all factors that would affect the engineered product are considered in the value-engineering phase. Value engineering is when an engineer optimises the design for maximum cost savings, while achieving the design objectives.
Can steel buildings be aesthetically pleasing?
Without a doubt! Traditional building materials such as vinyl siding, glass, brick, and stone may be added to the facade, however, the attachment method and material load considerations must be considered in the engineering of the structure. Steel Building Design & Accessory Options:
|
|
Roof & Wall Panel Options
An easy way to add cost effective design to any building is by selecting the roof panels & wall panels that meet your style. There are many color options, panel profiles such as PBR or Standing Seam, and finishes to choose from. Some panel options, such as Insulated metal panels, have a built in insulation system for quick and efficient building installations.
Accessories & Overhead Door Options
There are many accessory options to consider for your steel warehouse, including insulation, louvers and fans for ventilation, windows, doors, etc. All options should be carefully considered for an optimised system design.
More than 17 years of experience and 5,000 steel buildings delivered, ensure that we stand by our customers all the way.
Who we are
We are a group of passionate, fun-loving, industrious individuals with the experience and expertise needed to provide our customers with the very best service in the steel building industry.
Our engineering department stands out in the steel industry by providing timely and accurate design solutions to each and every one of our clients. With decades of combined experience, our engineers consistently draft and design stunning and efficient building systems that are easy to read and ready for assembly upon site arrival. They develop fully detailed approval, permit, construction, and shop drawings in house, provide structural systems comparisons, building impact probabilities, and real-time estimates of pricing.
Remarkable innovation
From preliminary evaluations all the way to final inspections of an installed structure, every Allied project is met with curiosity, ingenuity and our highest commitment to supporting the stakeholders involved. Simply put, our job is not done until the customer has been given a reason to use our services in the future.This innovative, customer-centered approach to metal building fabrication has had us recognized by Business Week Magazine as one of “The World’s Most Innovative Companies”. Additionally, we were considered by South Florida Business Journal to be the 15th fastest-growing private company in South Florida, with numerous recognitions in NASCAR publications, Latin Biz Magazine, Ethics of Steel, and other industry publications and newspapers in North America.
Are you in need of a metal building kit?
Perhaps a flex warehouse, distillery, distribution, manufacturing or storage Warehouse? Or maybe just expanding your business for your growing storage requirements?
We provide features that make planning and constructing your projects a painless process. Our steel building systems are a versatile solution, let’s walk through some important topics to consider.
Designing the right steel building kit
The right ‘package’ will optimize your project costs and add actual value to your building project.
No matter the size, color, or style of your building, you can count on Allied for custom engineered solutions to fit your steel building needs.

Telephone No.1.877.997.8335

